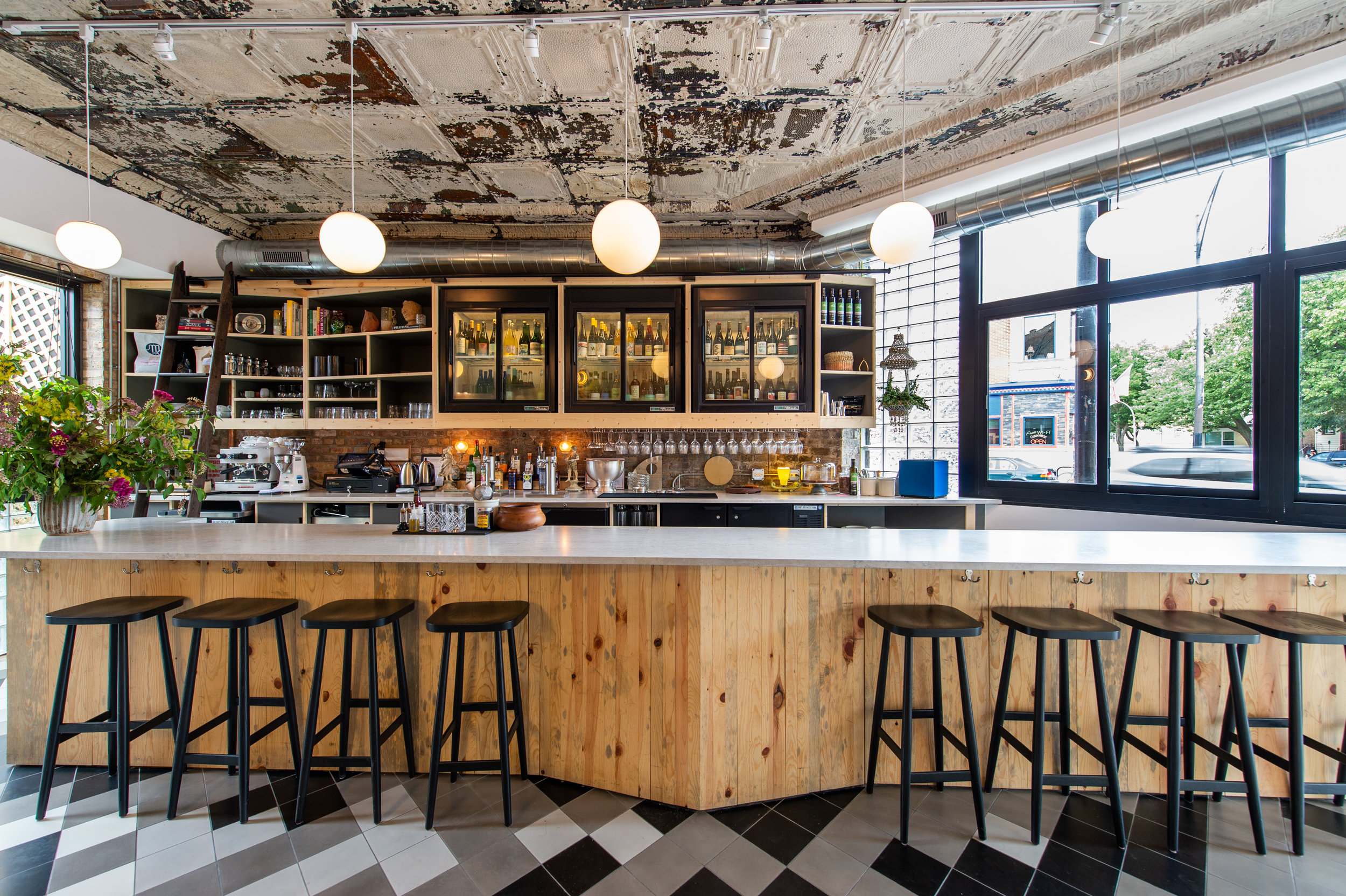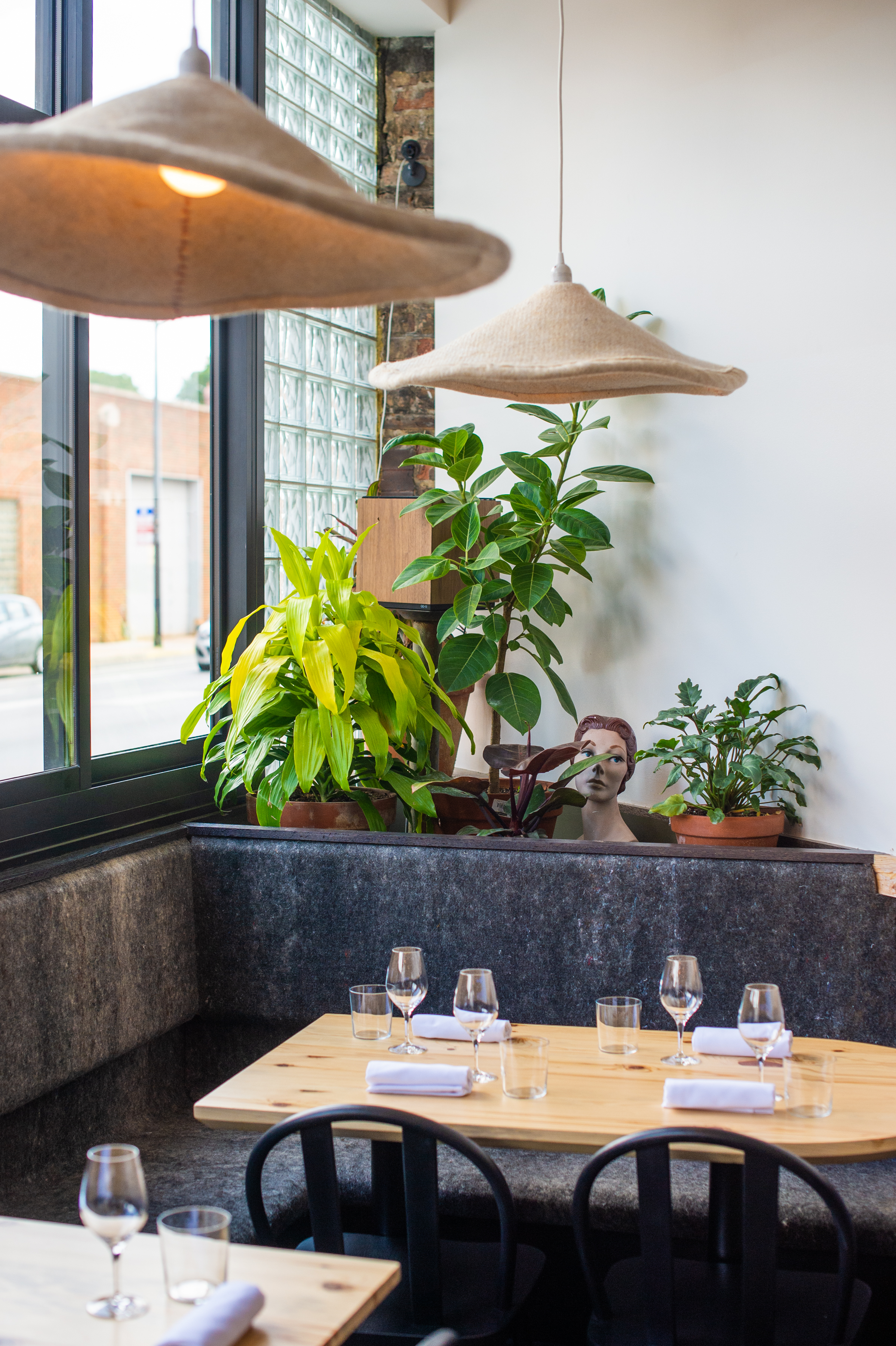wherewithall
Entry wine bar area
location: Chicago, IL
date: 2019
type: renovation, commercial
role: designer, custom finishes & fixtures
Wherewithall is the second restaurant from James Beard award winning chefs Beverly Kim and Johnny Clark. Years in the making, it involved revitalizing a long vacant commercial space that happened to be located a block south of Parachute, their first restaurant. The property was made up by an eclectic collection of spaces that had at various points been an auto parts store, tavern, and garage. The collection of spaces, once connected for practical means, began to fit the idea of an all-day space that could make a gentle transition from morning to midday to night for various services. In creating the spaces, this notion of transitions pointed to the idea of various forms of gradation throughout: light to dark, big to small, loud to quiet etc.
One of the primary materials used was red pine that had been infected by Diplodia Pinea, a fungus pervasive in human-planted pine trees in the US. The lumber originally came from northern Wisconsin in 2017, cut down by the Forest Service and milled specifically for the sculpture Edward Hines National Forest by Sara Black and Raewyn Martyn, for which I was designer and a fabricator. Diplodia Pinea leaves its distintive mark with a blue-grey streak throughout the wood. Efforts were made to keep the surfaces of what become the bar area as intact as possible, showing the many layers of history, while the dining room, kitchen, and transitional areas required complete overhauls. Oak flooring treated with iron oxide as a natural dye in lieu of stains was used in the dining room, pendant light fixtures doubling as acoustic clouds were made from salvaged/found felt, and the banquette and wainscotting were upholsterd with industrial wool felt made from recycled wool. A gradient glass block pattern is used throughout as window infill as a sly camouflaged nod to the nearby buildings along an otherwise somewhat industrial Elston corridor. The program consists of a wine bar which doubles as the entry area, a 50 seat dining room, two kitchens, basement prep space and storage, interior courtyard, private dining room, and an office area.
The general contractor for the project was Infocus Builders, custom millwork by Brokenpress Design, and the tables made from salvage red pine were by Strack Woodworking. Graphic design and branding is by Some All None. Dining room centerpiece ceramic sculptures were created by Jennefer Hoffmann. Chairs and stools are from Very Good & Proper. Architect of Record was Jeanna DiMaria Architecture. Adaptive Operations created all custom lighting, felt finishes, and select other finishes/fixtures/objects throughout.
Interior Photography by Cory Dewald

















