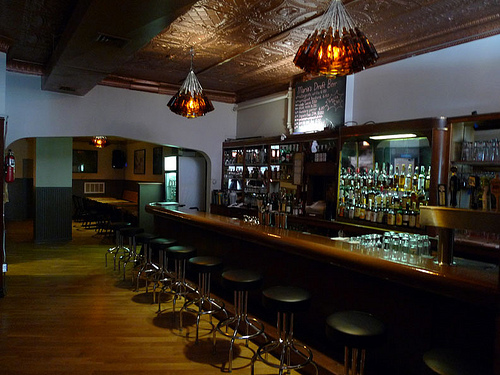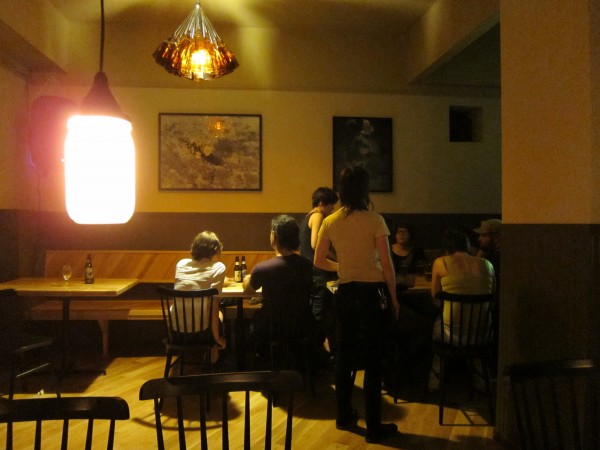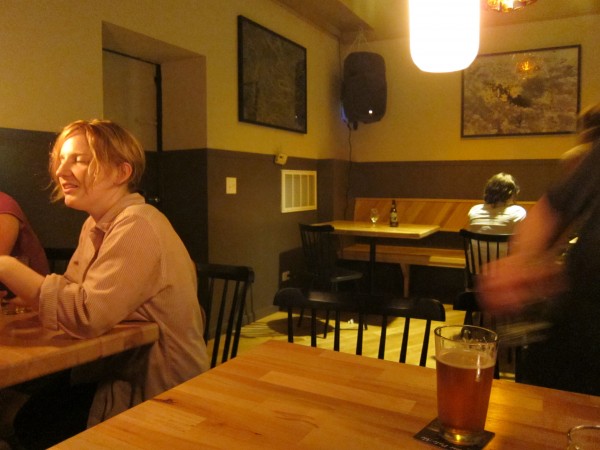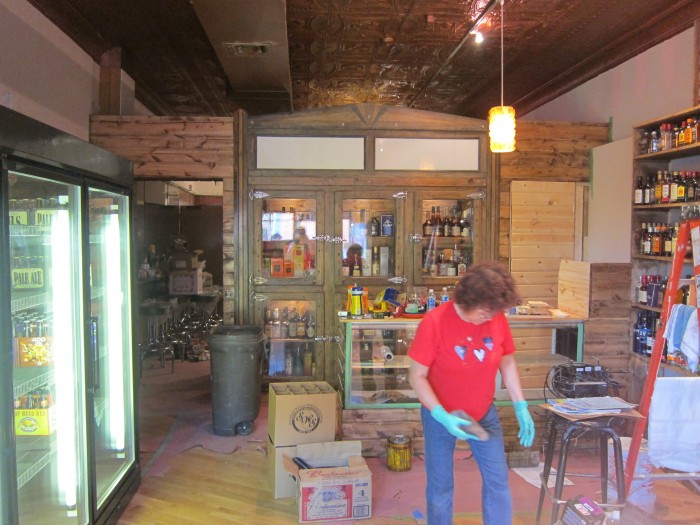maria's packaged goods and community bar
location: Chicago, IL
date: 2010
type: renovation, design/build
role: designer, fabrication
Maria's Packaged Goods and Community Bar is an example of a uniquely Chicago institution: the liquor store/lounge. The transition from Kaplan's Liquors to Maria's involved a more intentional separation between the liquor store and lounge functions of the space. We did this by relocating the original walk-in cooler as a divider between the liquor store and lounge functions. The walk-in cooler was transformed into display shelving, and the cooler door became the entrance to the lounge "hidden" beyond. The angle of the flooring and built-in furniture is a nod to the angled streets in this odd little corner of the city, which predates the modern street grid throughout the rest of the south side and is oriented to the south branch of the Chicago River.
I worked as the architectural/design consultant for the renovation of this beloved neighborhood institution. I performed finish carpentry as well, using reclaimed oak hardwood flooring from the Rebuilding Exchange for various built-in pieces. Additionally, I made the glowing pendant light fixtures out of wiring from the track lighting from the old bar and re-purposed salsa jars.





