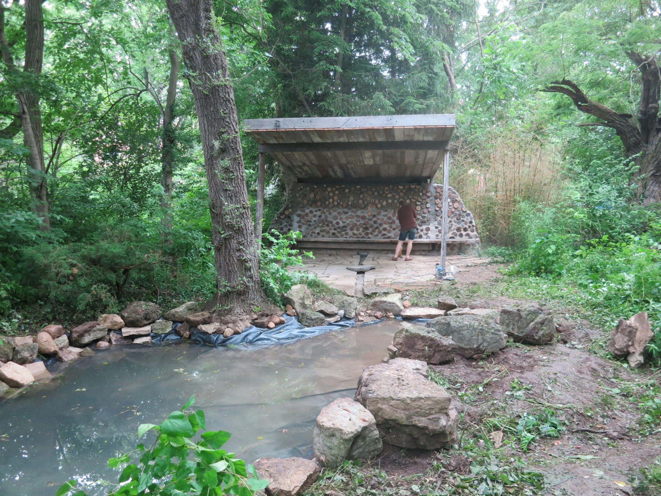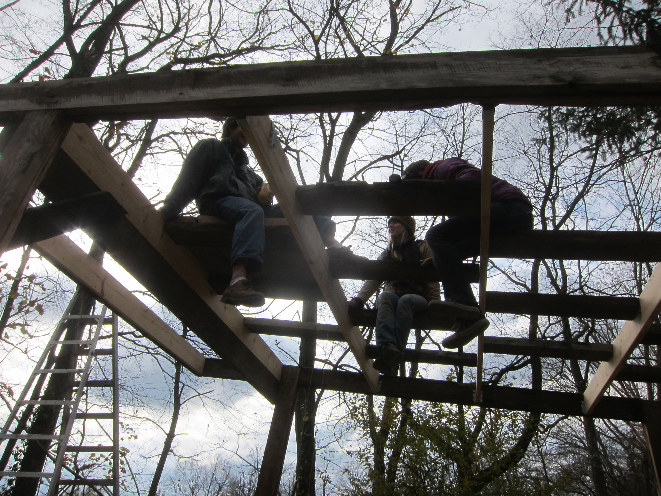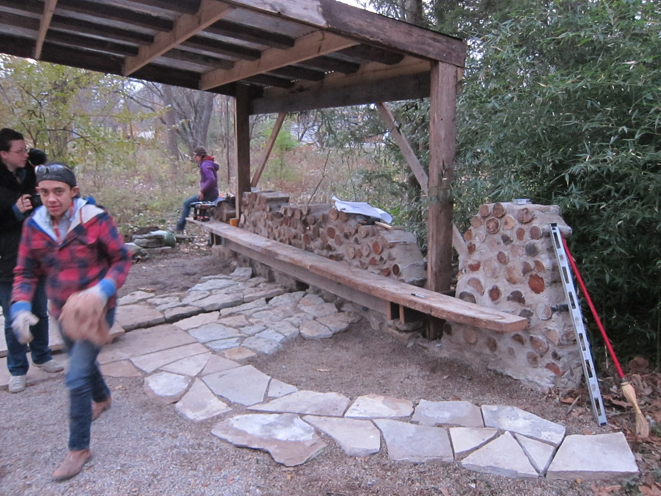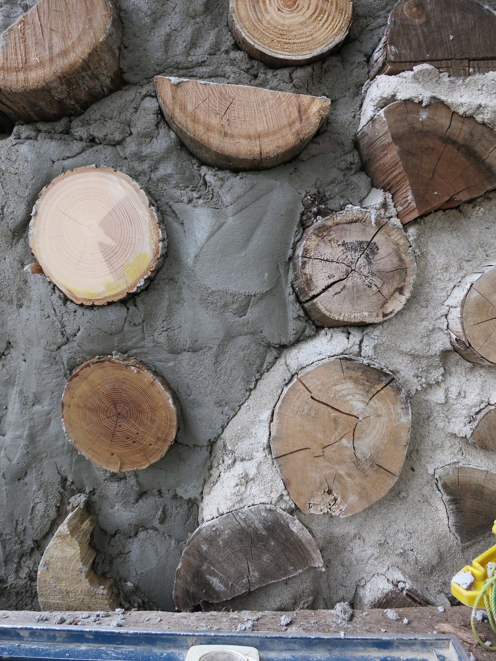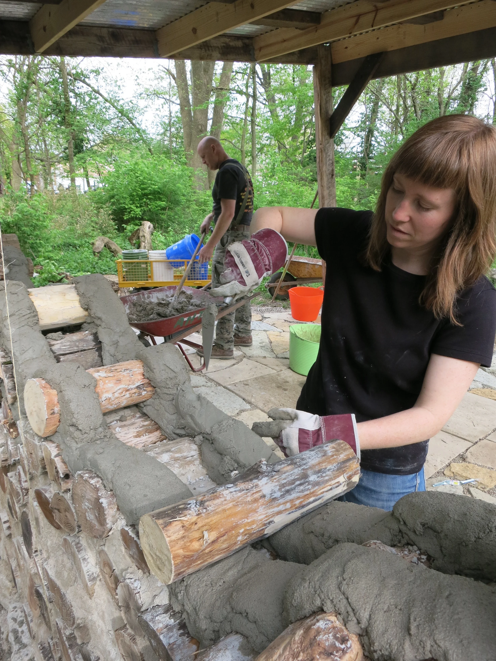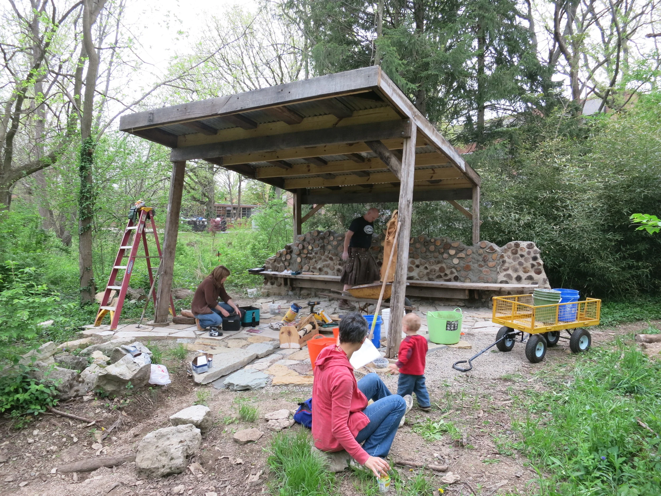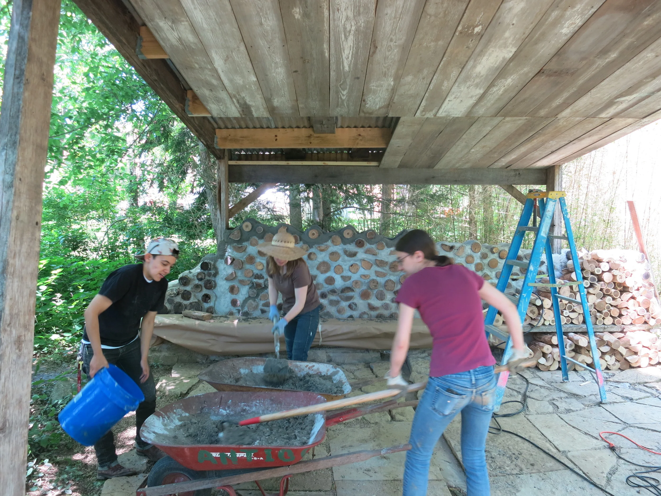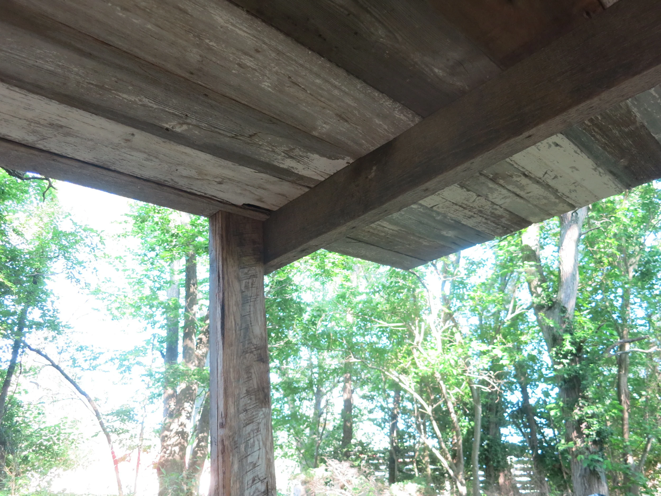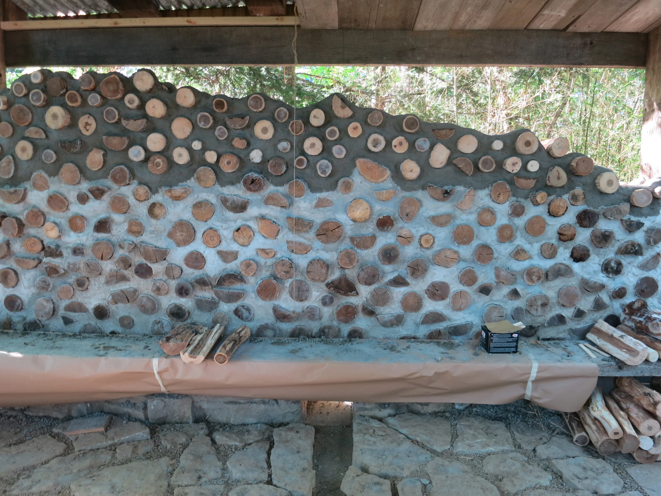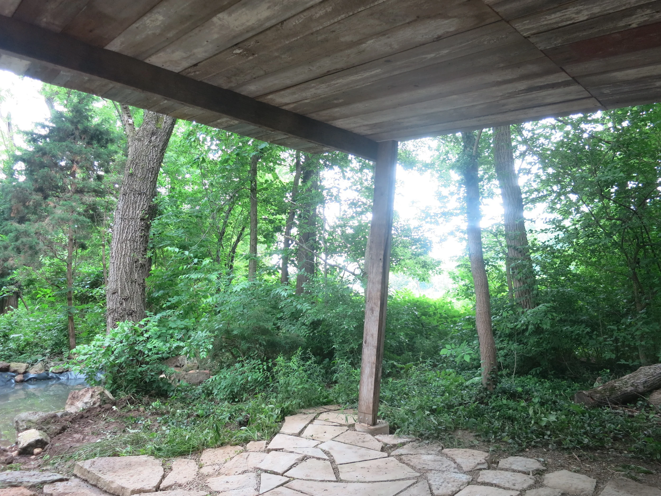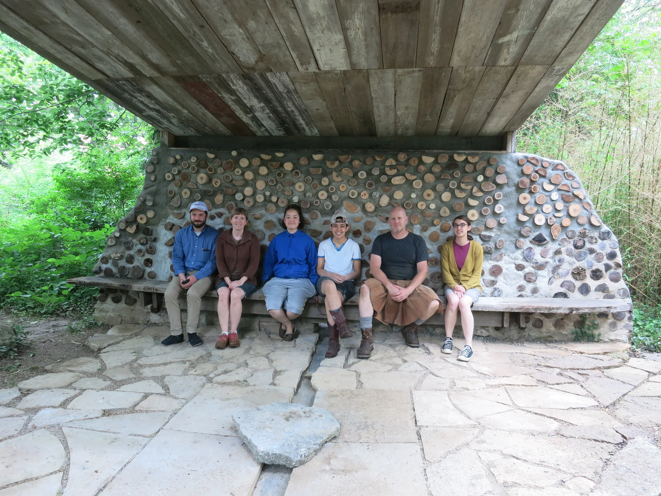antioch tea house
location: Yellow Springs, OH
date: 2012-14
type: design/build, adaptive reuse, pedagogical
role: designer, builder, facilitator
Starting in April of 2012, I began working with Sara Black, J Soto, and Rod Northcutt on a design/build project with Sara's Antioch College students and various residents of Yellow Springs, Ohio. Antioch college is in the process of rebuilding, and a big part of that is establishing a robust organic farm that can provide food for the college. The purpose of the design/build project was to identify an area in or around the farm that needed attention and could have a big impact on how it looks and feels. We settled on replacing the existing adjacent tea pavilion structure, built by students sometime in the 70's, and the surrounding overgrown pond area.
We decided to deconstruct the existing structure and design to re-use the locally milled white oak lumber, still in decent shape. We also decided to incorporate a floor made up of scrap limestone from a nearby quarry, as well as a cordwood masonry wall made up of dried woods from neighbors and the nearby glen.
The structure integrates a water feature that channels rainwater from the roof to the floor and down to where the pond will be.
Construction began in summer of 2012, and has progressed over several weekends since. The structure was completed in the Spring of 2014.
Read more about the project at Sara's website here.

