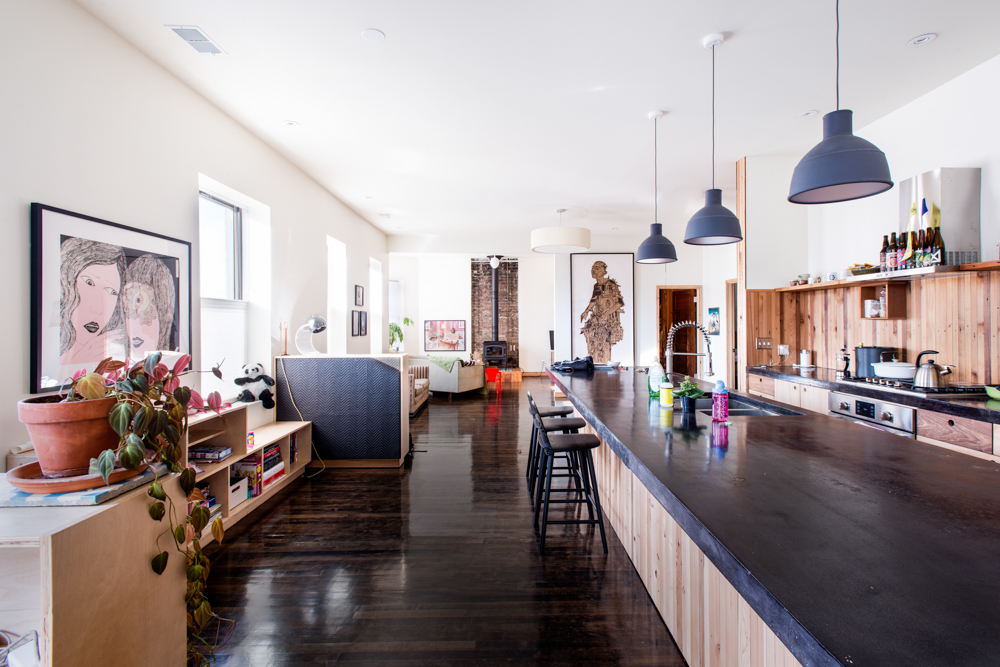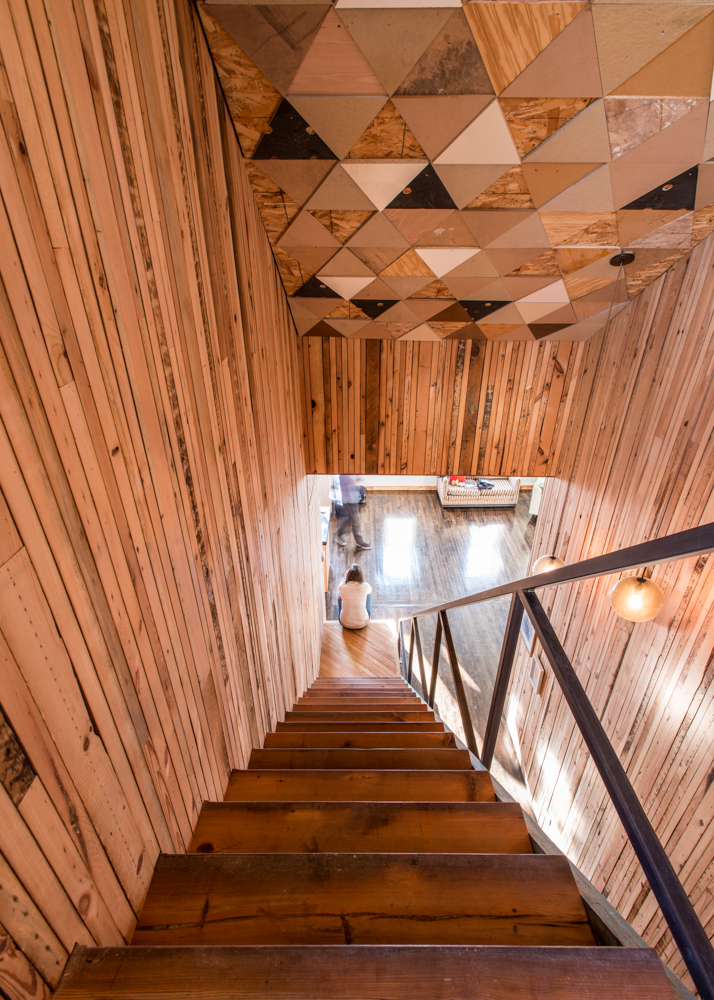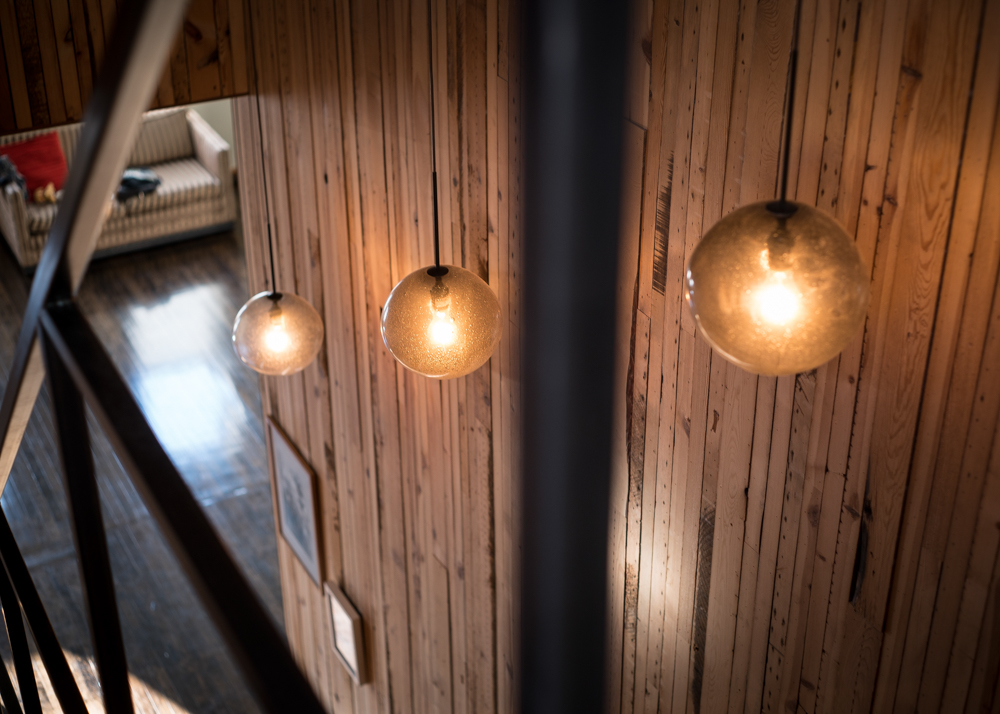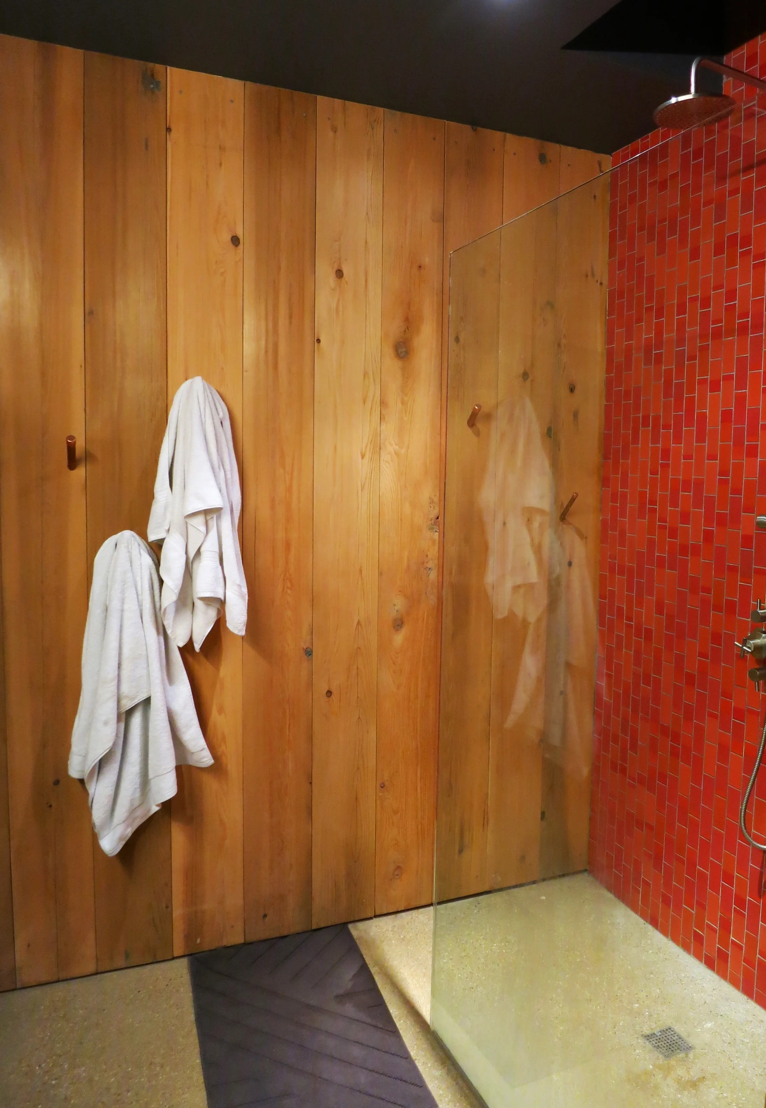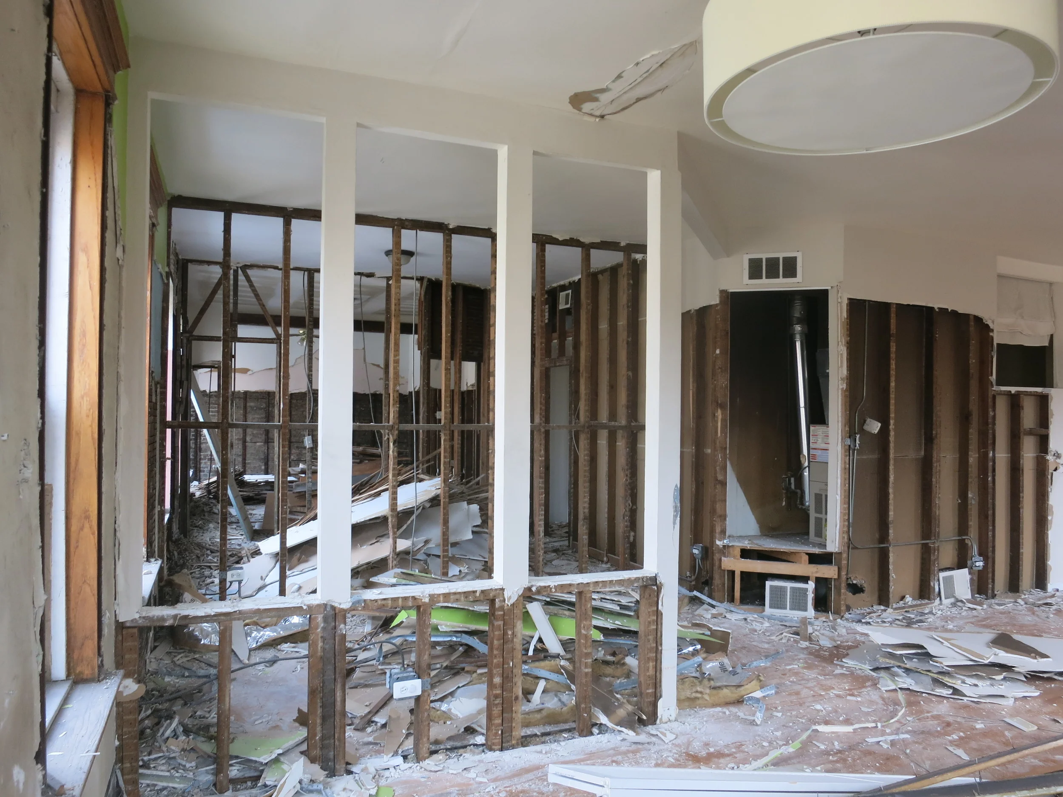marszewski residence
location: Chicago, IL
date: 2014
type: renovation, residential
role: designer, builder
A frequent collaborator for the past 10 years, and a client for the design of his bar - Maria's Packaged Goods and Community Bar - Ed Marszewski approached me to design and build the renovation of his family's home in the Bridgeport neighborhood. The scope included combining two apartments into one, adding a small rooftop penthouse and roofdeck in the process.
The living spaces were reoriented north-south, taking advantage of a magnificent view of the historic St. Mary of Perpetual Help church, while the family area of two bedrooms, a bathroom, and laundry room were tucked away along the quieter street side. A guest bedroom and second bathroom were also added, as well as a family room with a woodburning fireplace.
All the lumber from the demolition process was salvaged to be milled down and used as a finish cladding throughout the double height entryway space, as well as baseboard and casework throughout the space. Kitchen countertops and bathroom floors are cast in place concrete, and kitchen cabinet faces are a mix of birch veneer plywood, MDF, hickory, and walnut. Built in millwork throughout utilizes birch veneer plywood with walnut trim, OSB and pegboard doors with leather pulls, and other salvaged lumber and materials. Construction began in May 2014 and the family moved in in September 2014.




