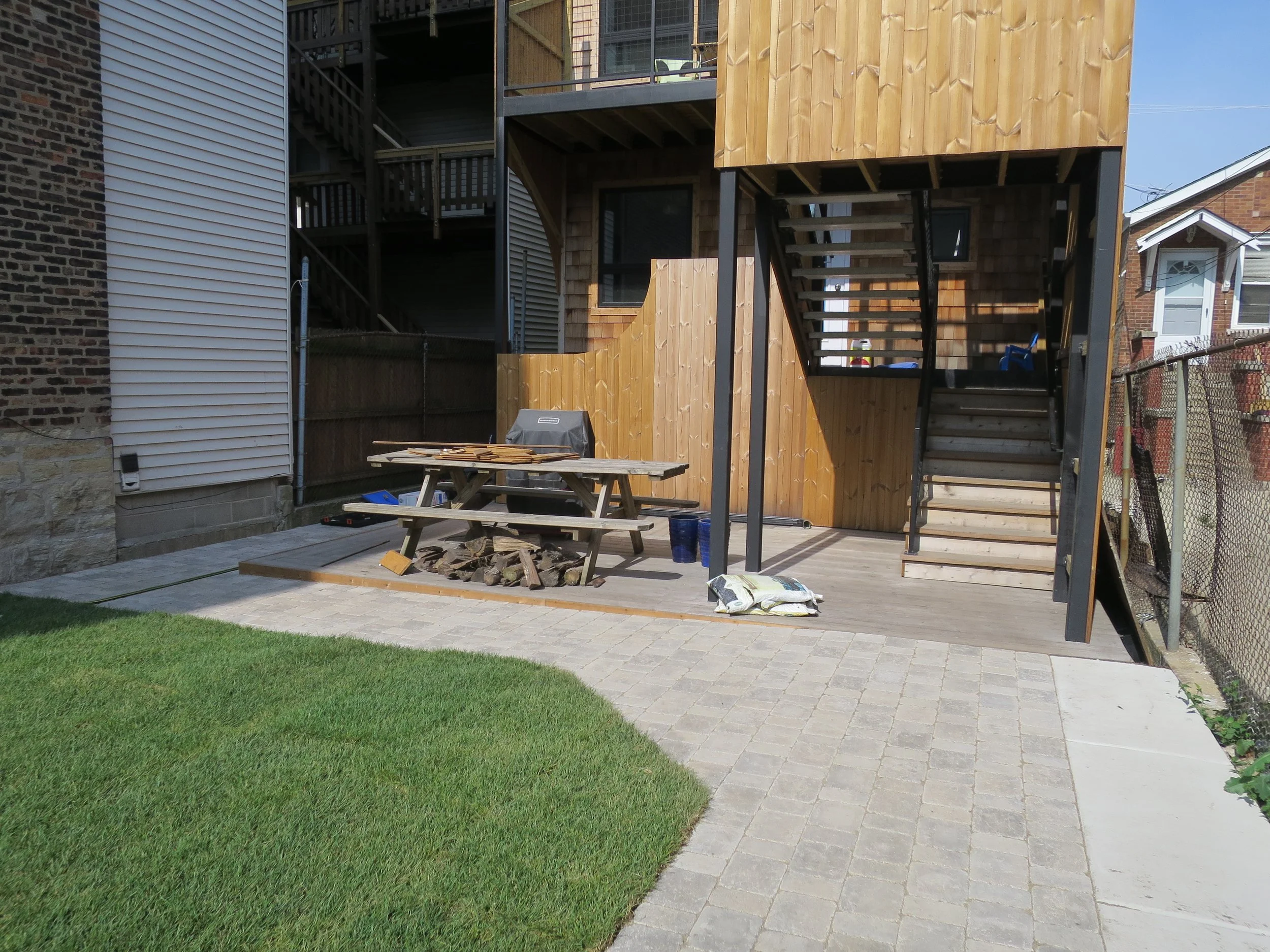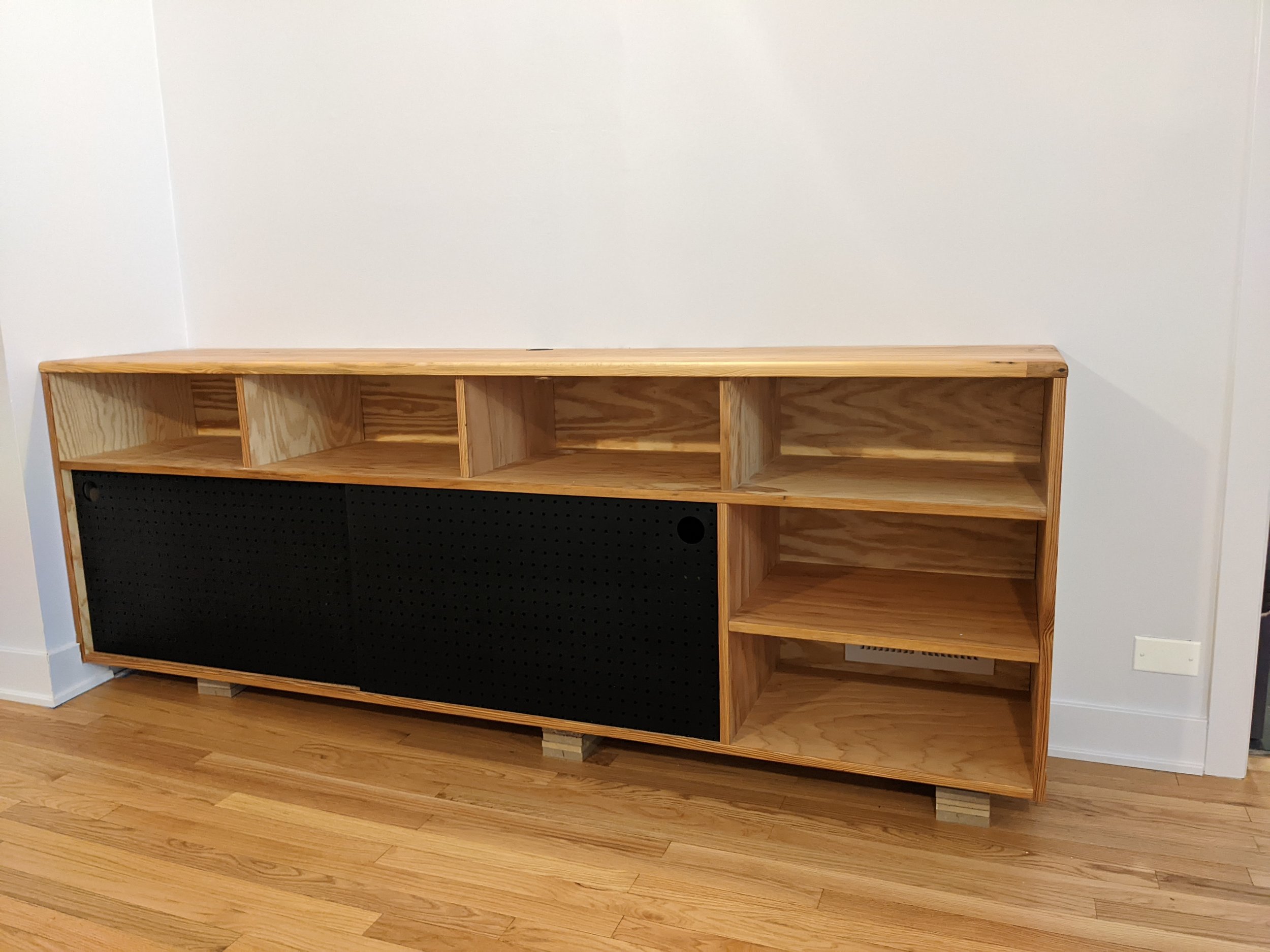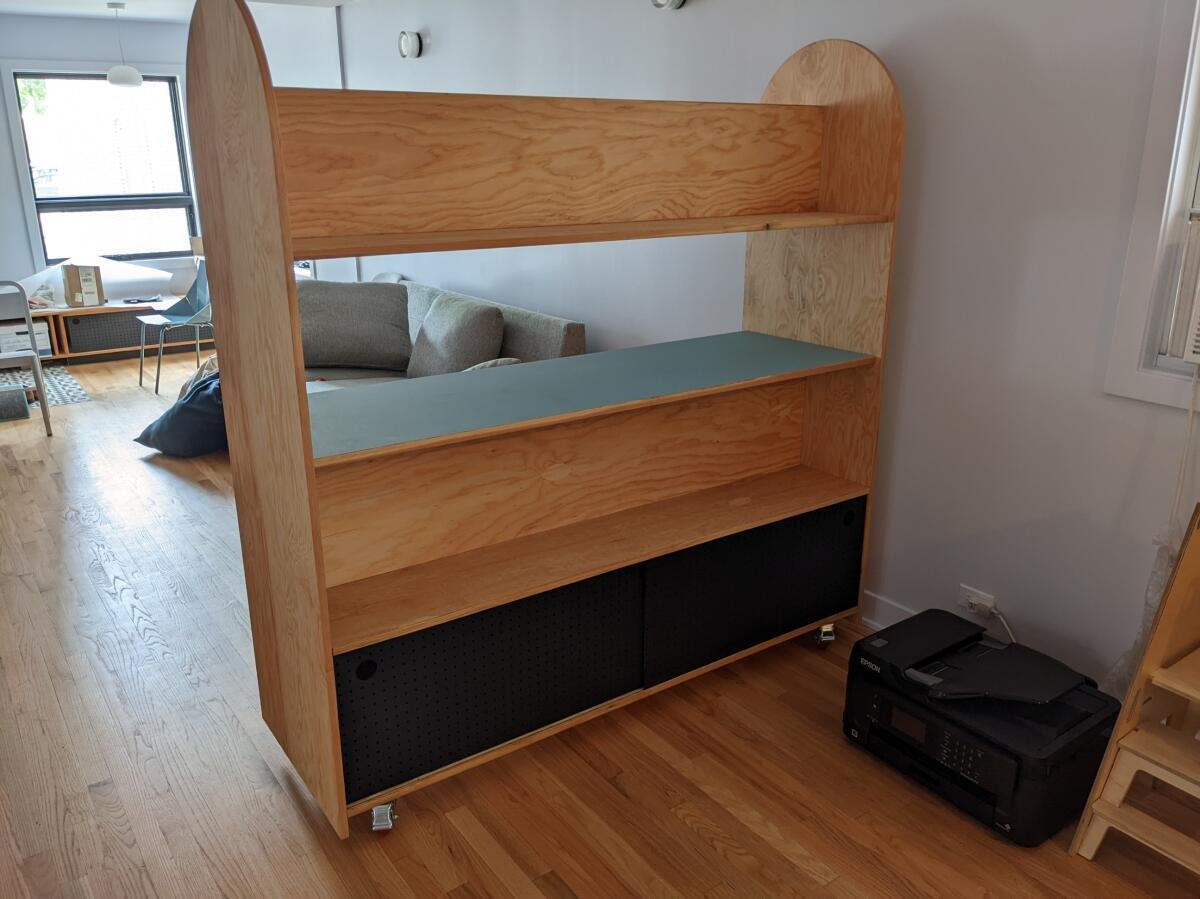wallace residence
location: Chicago, IL
date: under construction
type: residential
role: design architect
The Wallace Residence is a 100+ year old balloon frame 2-flat coach house in the Bridgeport neighborhood of Chicago. Designed for a growing family with evolving mobility impairment needs, the goal was to retain the 2-flat function of the building but attain the feel of a single family home. The scope included removing a barely navigable front porch and stair and replacing it with a small corner room addition, new porches and a deck, and a new steel/wood/concrete stair with a much gentler slope and generous landing spaces.
The interiors feature two new kitchens, minor room reconfiguations, considerably more storage, and new finishes throughout. Custom millwork and furniture throughout uses a combination of douglas fir plywood, salvaged douglas fir and white pine lumber, marmoleum, durat, pegboard, and terrazzo.
Architect of Record: Leigh Ann Heusdens
General Contractor: Independiente Group
Millwork: Adam Sherman Woodworking










