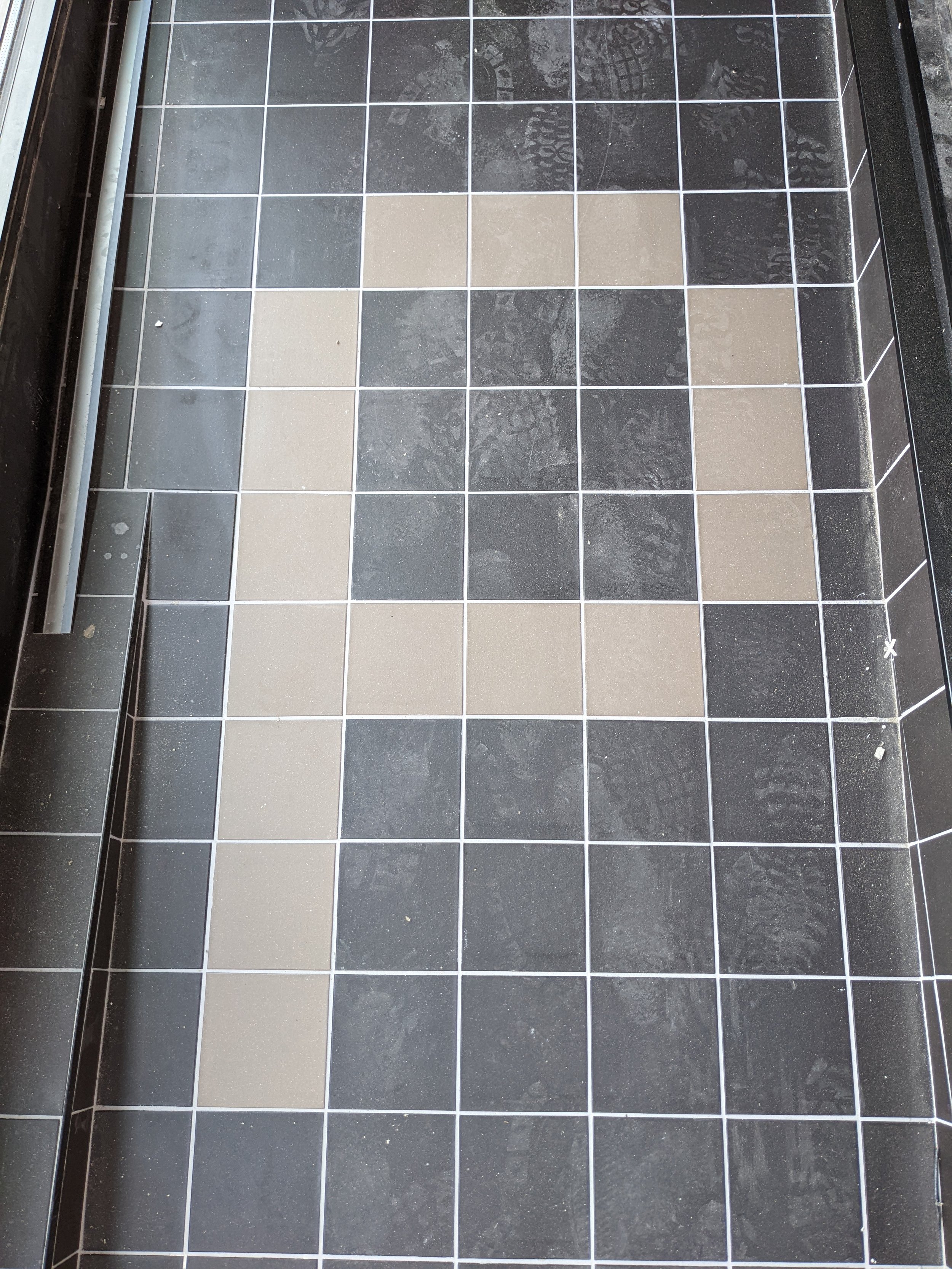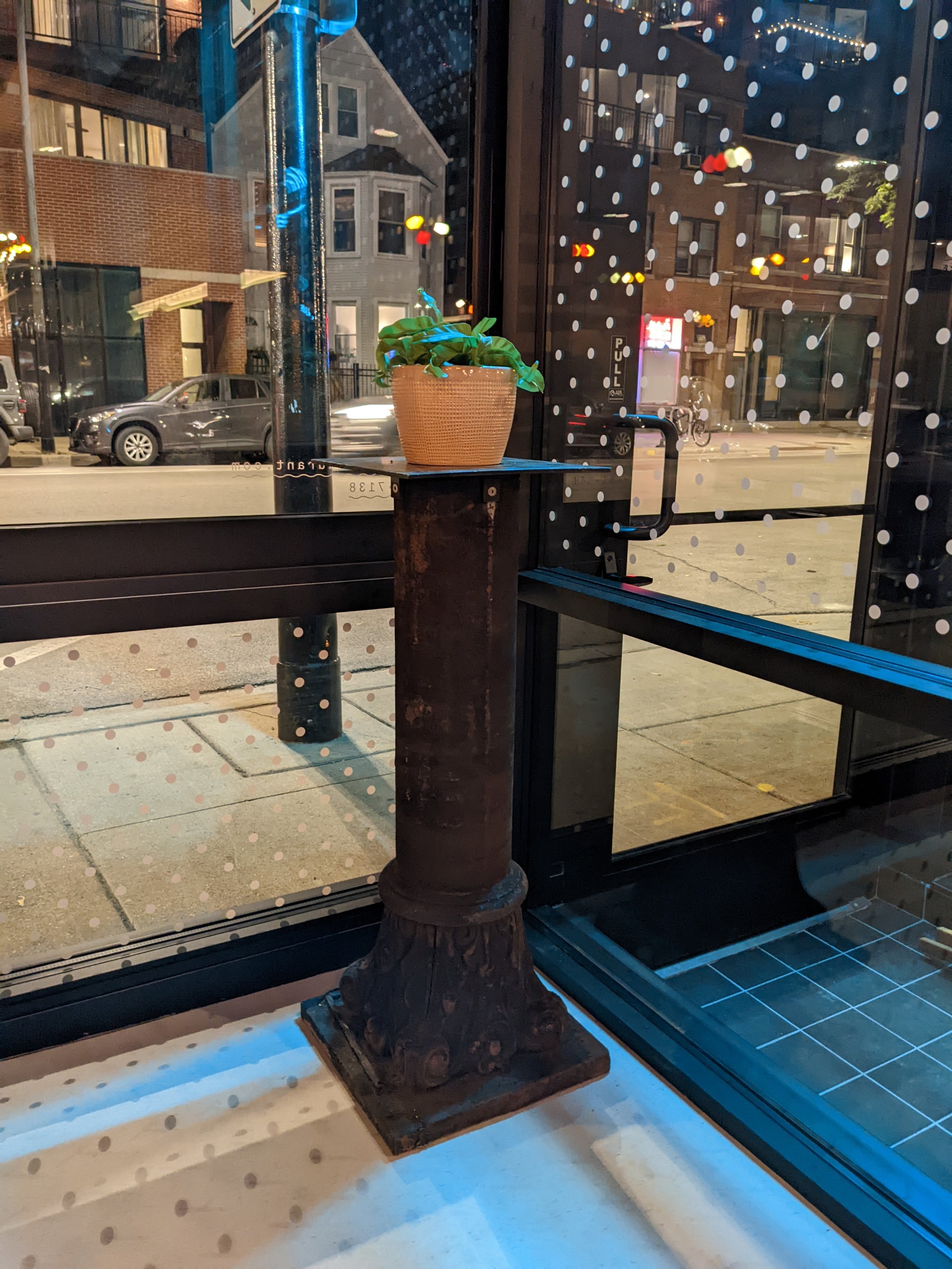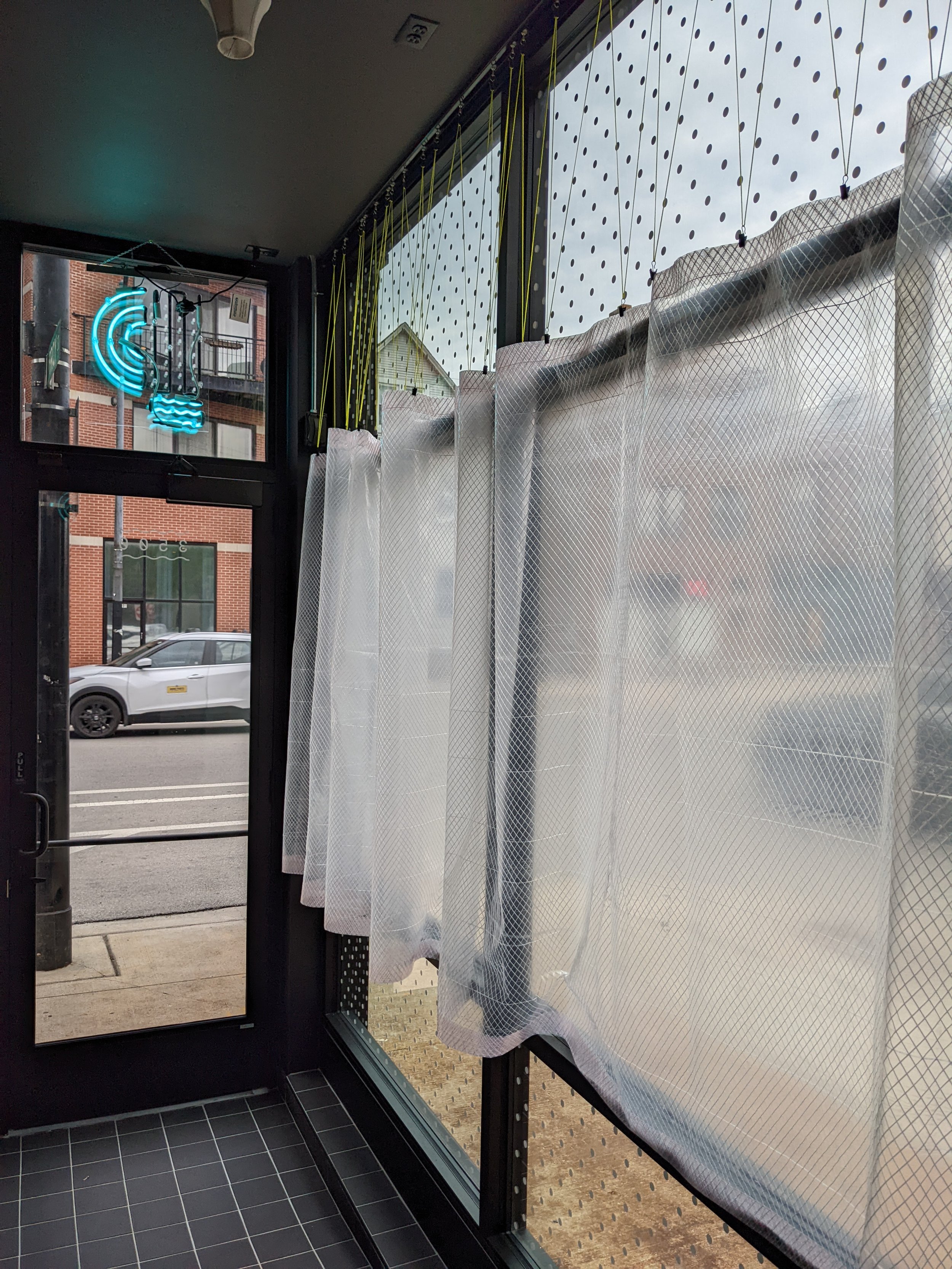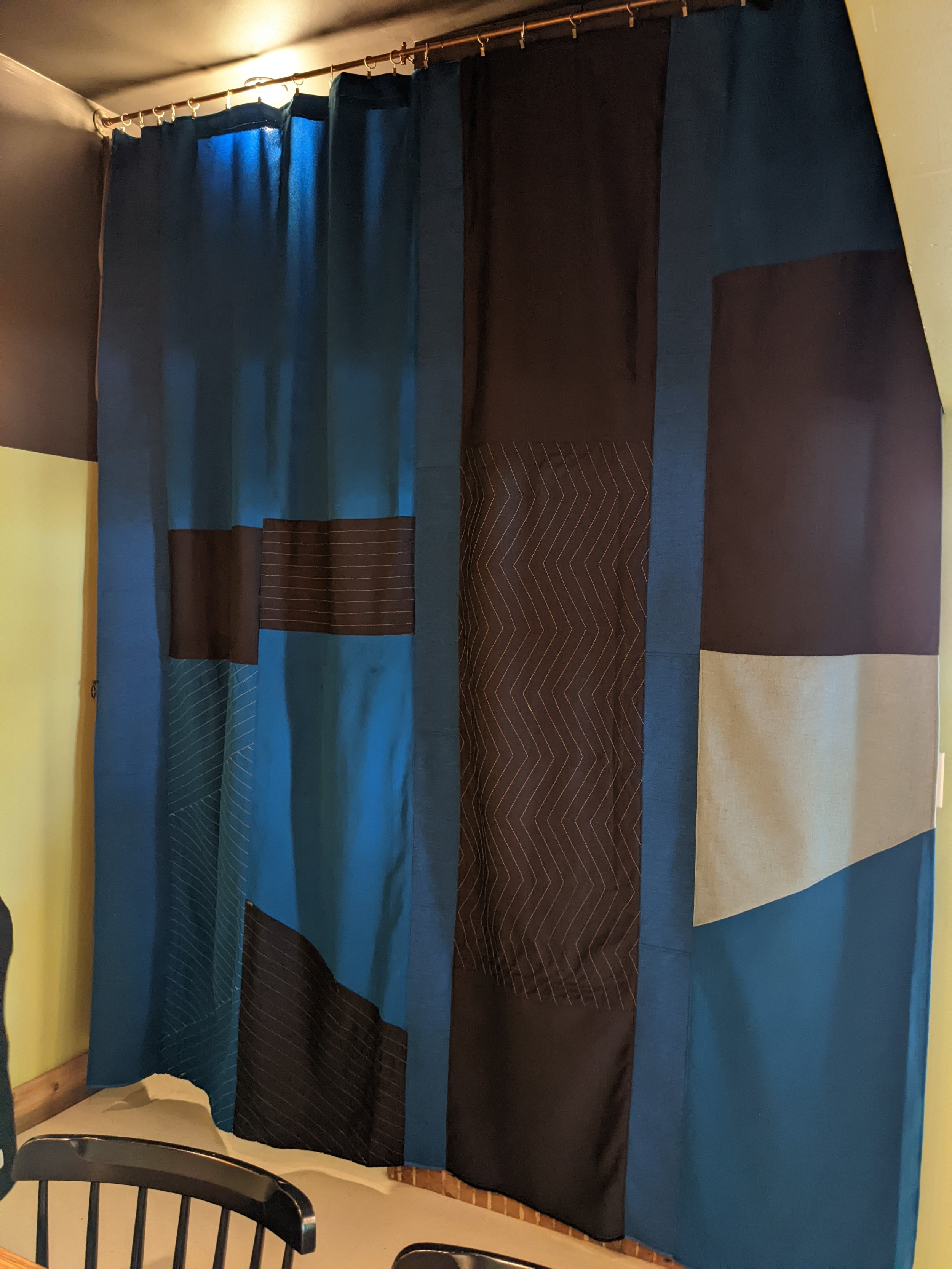PARACHUTE
location: Chicago, IL
date: 2014, 2022
type: renovation, commercial
role: designer, builder
Parachute is a restaurant located in the Avondale neighborhood of Chicago, opened by husband and wife chef-owners Beverly Kim and Johnny Clark. Built in a former baker, the lease was signed in November 2013, and the restaurant opened in May 2014.
Beverly and Johnny brought together years of experience in kitchens around the world to create a menu based in Korean and French cooking traditions. Their desire was to serve their exquisite food in a space that felt immediately comfortable but completely unique. The dining room is organized around a 34' long cast-in-place concrete countertop, built at kitchen countertop height. Intended to evoke both a diner counter and a kitchen counter, the slightly raised surface creates a regal space for diners in addition to maximizing the amount of seats in a minimal amount of space.
Scope of work included space planning as well as all custom millwork, finishes and furnishings. The material palette included stained concrete, reclaimed subflooring and floor joists, birch veneer plywood, OSB, masonite pegboard, copper, moving blankets, broken speakers, and many other found/salvaged objects. We collaborated with Jeremiah Chiu of Plural/Some All None to develop the graphic identity of the restaurant, which included a custom neon sign.
Parachute has been named best new restaurant by Thrillist, Eater Chicago, Chicago Reader, Chicago Tribune, Chicagoist, was nominated for Best New Restaurant by the James Beard Foundation, and has received a Michelin Star.
In 2022, Adaptive Operations returned for an update of the space. What started out as a series of primarily back-of-house improvements grew in scope to include a new storefront and entry sequence that allowed for a ramp from the sidewalk grade. Doing this required a reconfiguring of the banquette and countertop seating areas. It ended up creating more variety in seating, making a new "room" of sorts in the front. The kitchen, dishroom, and prep spaces were made more efficient through a reconfiguration. Another significant modification included installing an acoustic "quilt" of sorts on the ceiling to help attenuate the acoustics that tended to escalate as the space would fill with diners. Many of the materials utilized in the update came from the previous iteration, including the host stand - a deconstructed version of the previous host stand, a fabric wall panel made from the old banquette seat covers, and old menus used as wallpaper in the bathrooms.














