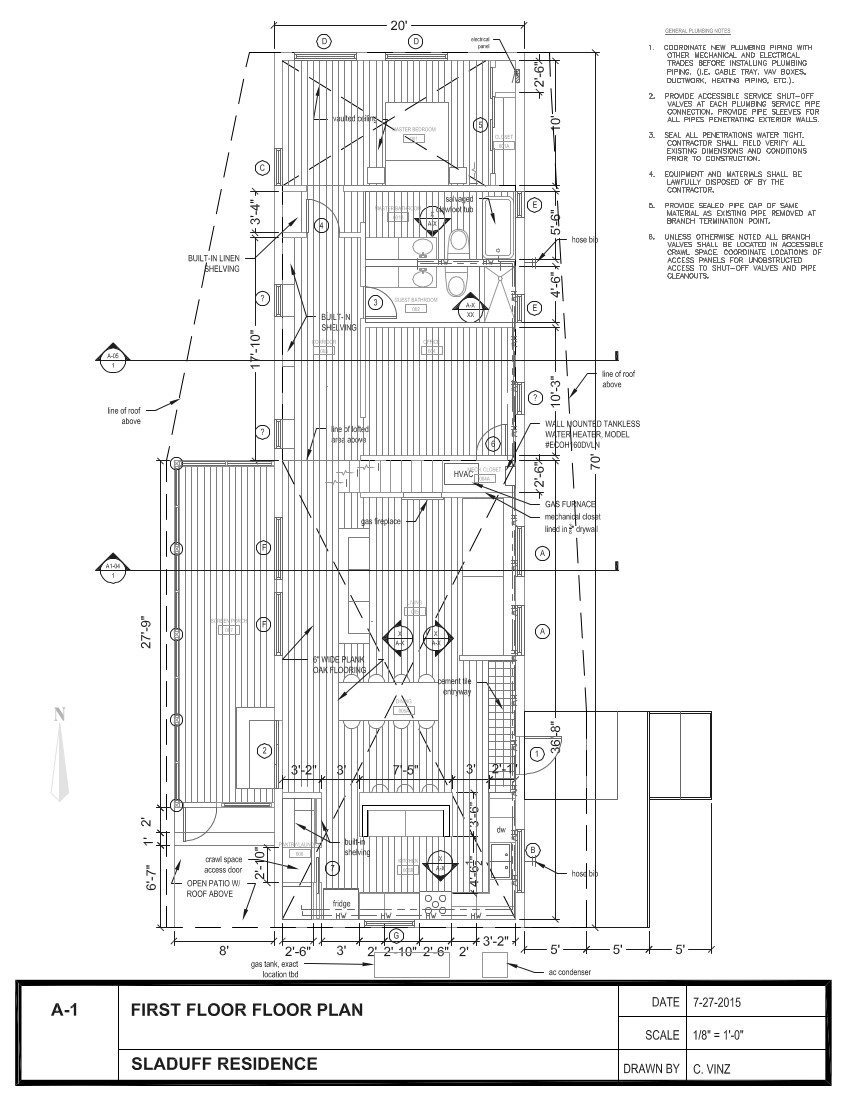galien residence
location: Galien, MI
date: 2016
type: new construction, residential
role: designer
A modest 1,200 square foot new construction home designed for a Chicago couple looking to slowly transition to a rural setting, this home was designed on a 1-acre lot to take advantage of the existing trees on site and the views of the surrounding landscape. While the home itself is new construction, it was designed to utilize all salvaged windows and doors. The footprint is a simple rectangle, which is juxtaposed with an asymmetrical, prefabricated scissor truss roof and a roof line that extends to cover a screen porch and entryway.













