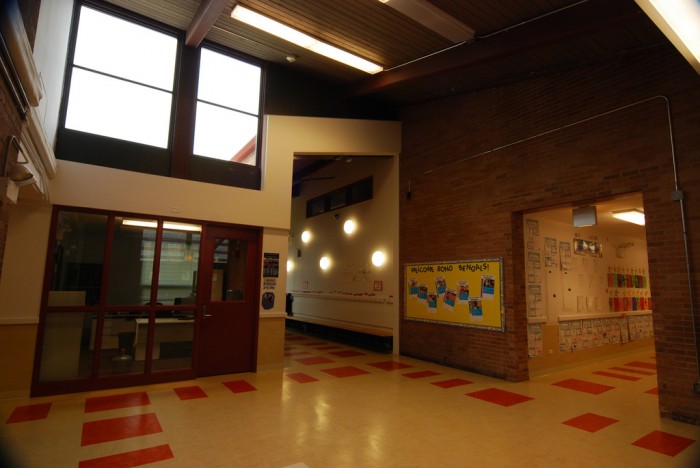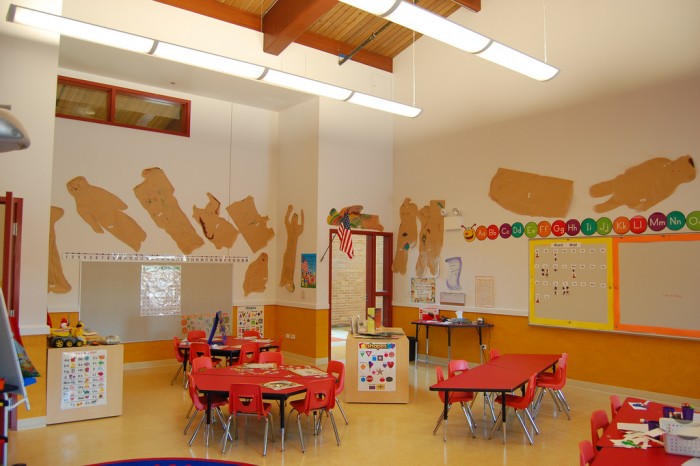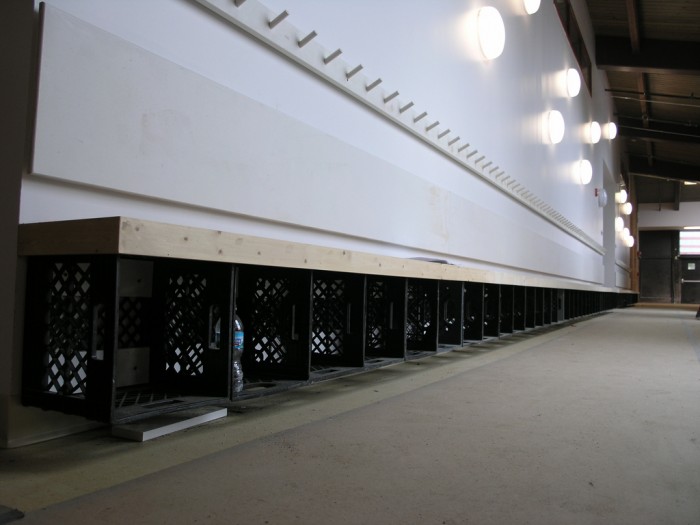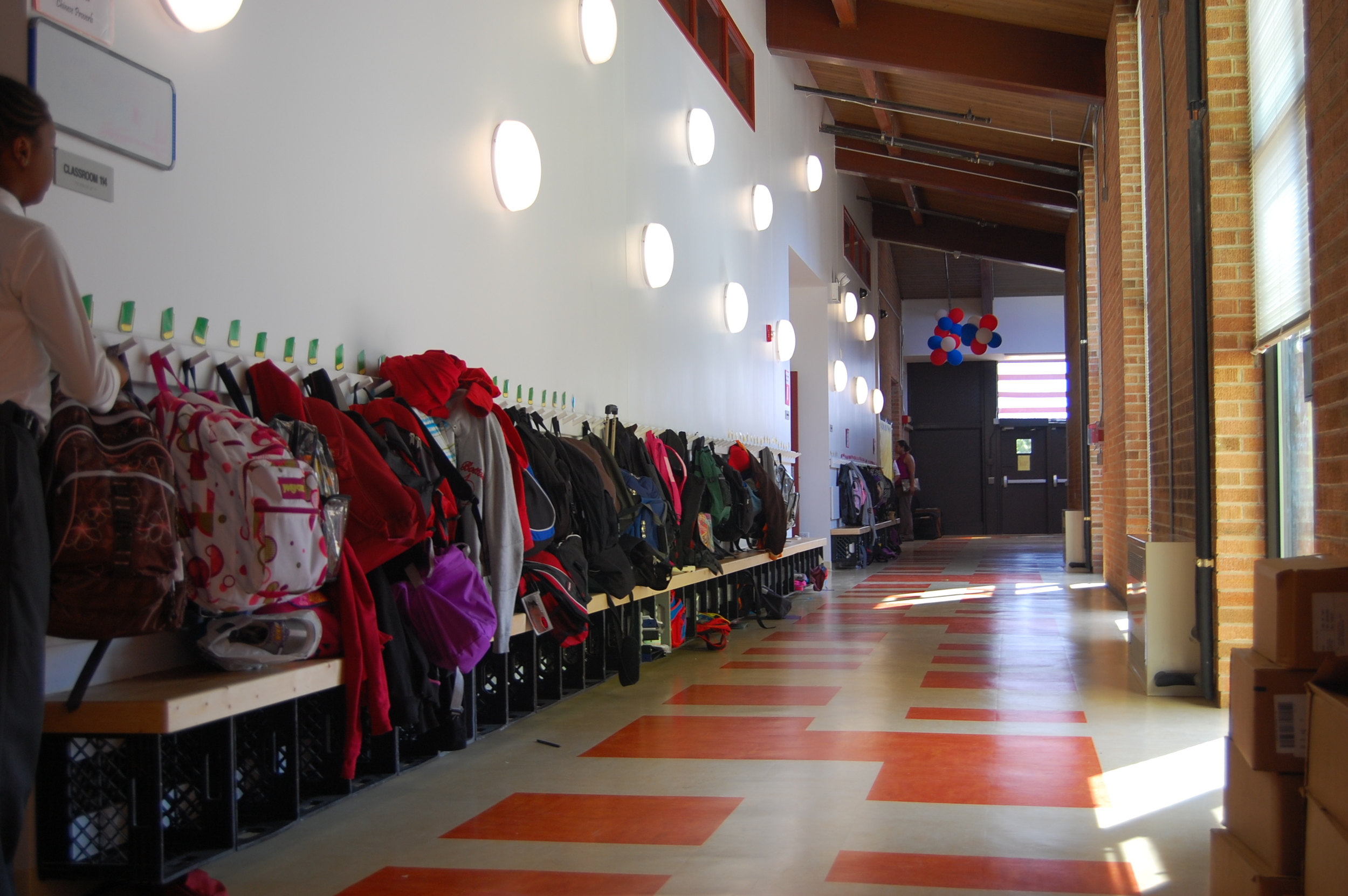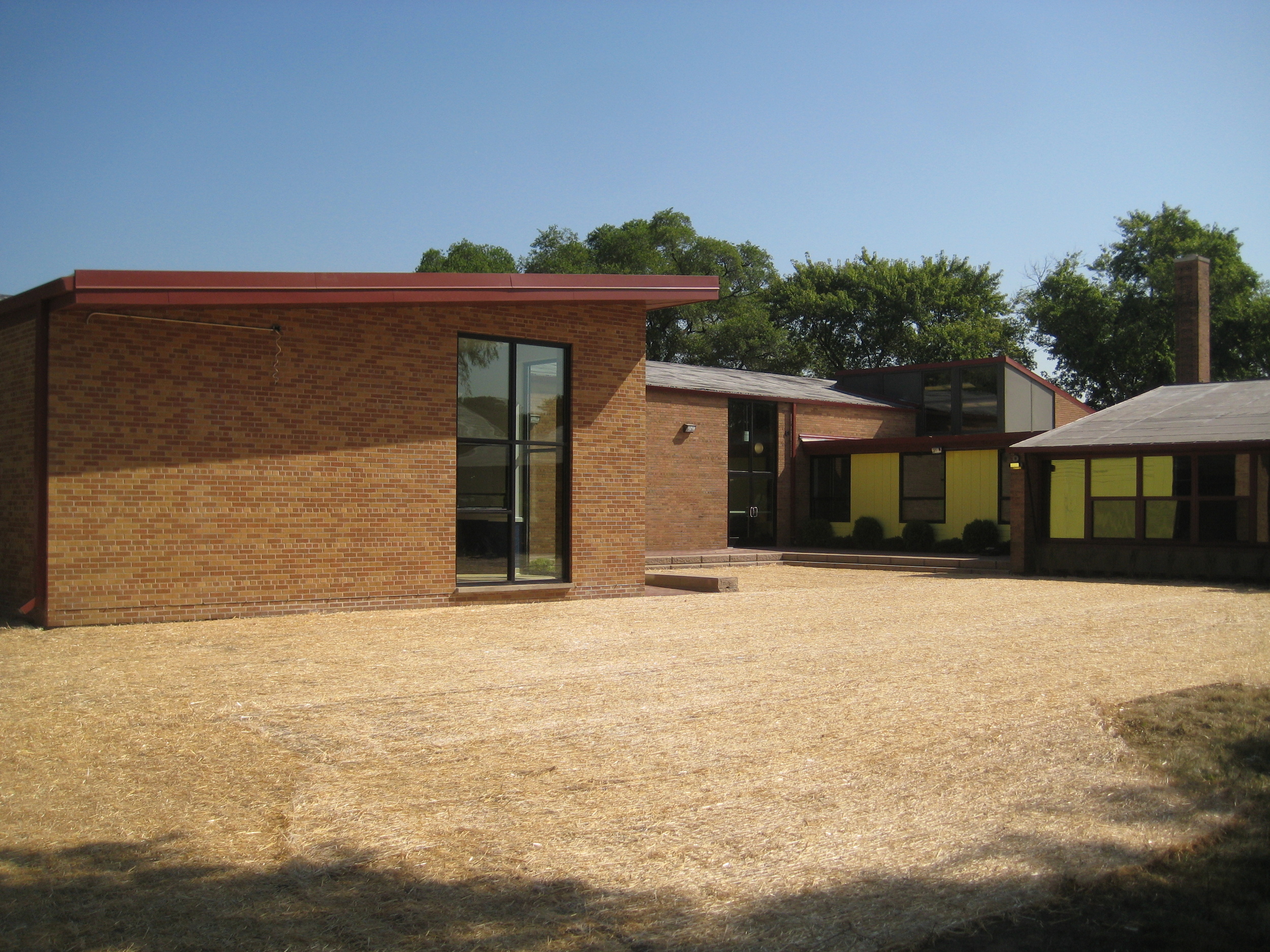lloyd bond elementary school
location: Chicago, IL
date: 2008
type: adaptive reuse, new construction addition
role: project designer, manager
This project, completed while working at Tom Brock Architect, entailed the renovation of a 1950 archdiocese school, originally designed by Edo Belli, into a K-8 Chicago International Charter School, located on the far south side of Chicago in Altgeld Gardens. The original auditorium space was divided into four large classrooms and a south facing corridor leading to a one-classroom addition. The building addition helped form a south facing courtyard space that is used as an outdoor classroom.
The corridor features a custom cantilevered wall mounted bench cubby system using over 50 discarded milk crates and reclaimed old-growth lumber from the Rebuilding Exchange. Efforts were made to keep elements of the mid-century design intact, and work within the smart original design by a little known Chicago architect while discreetly modernizing the building.
I worked as project architect for the project, beginning with basic spatial programming and planning through construction administration, including sourcing and preparing elements of the custom millwork.


