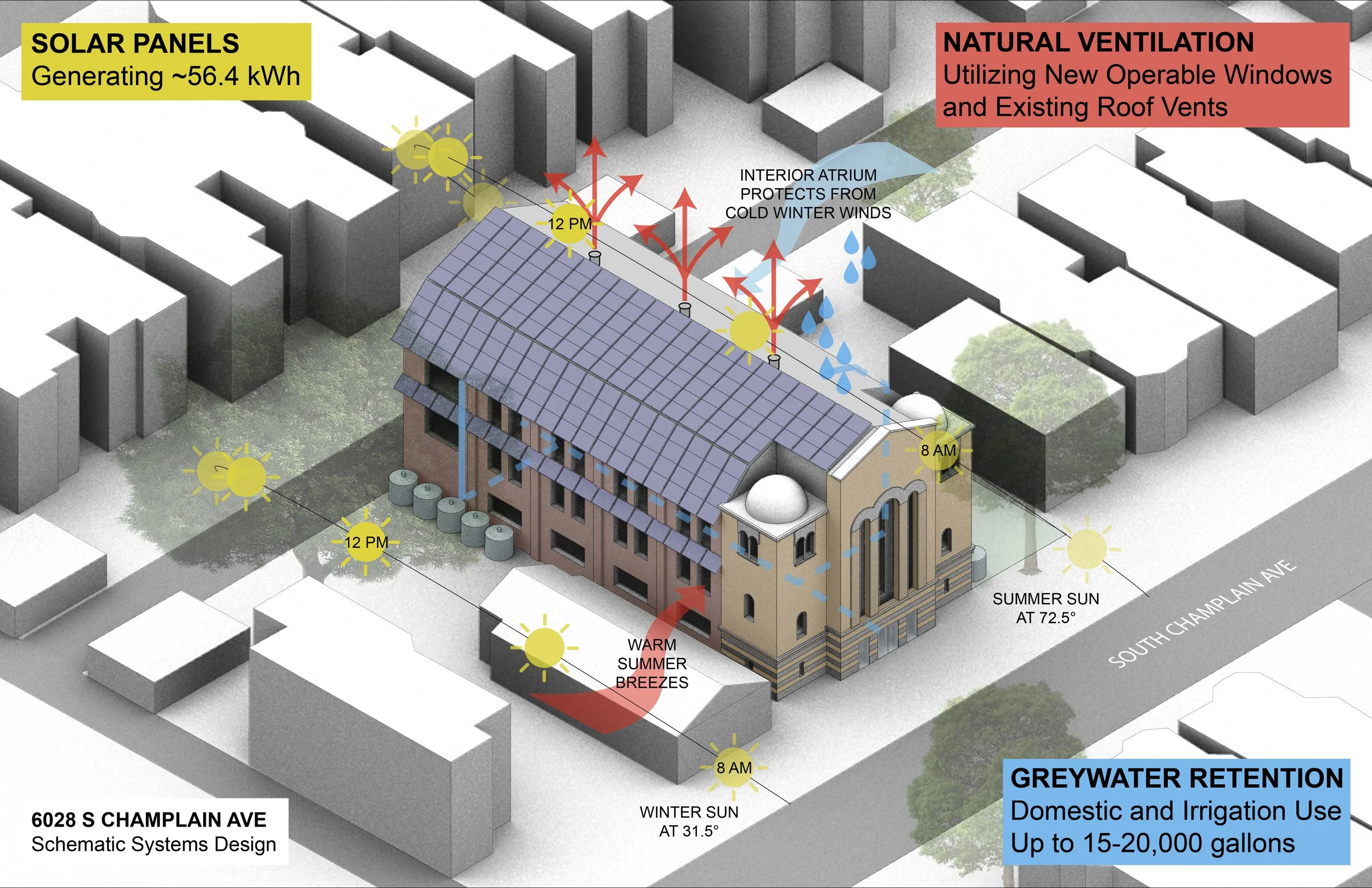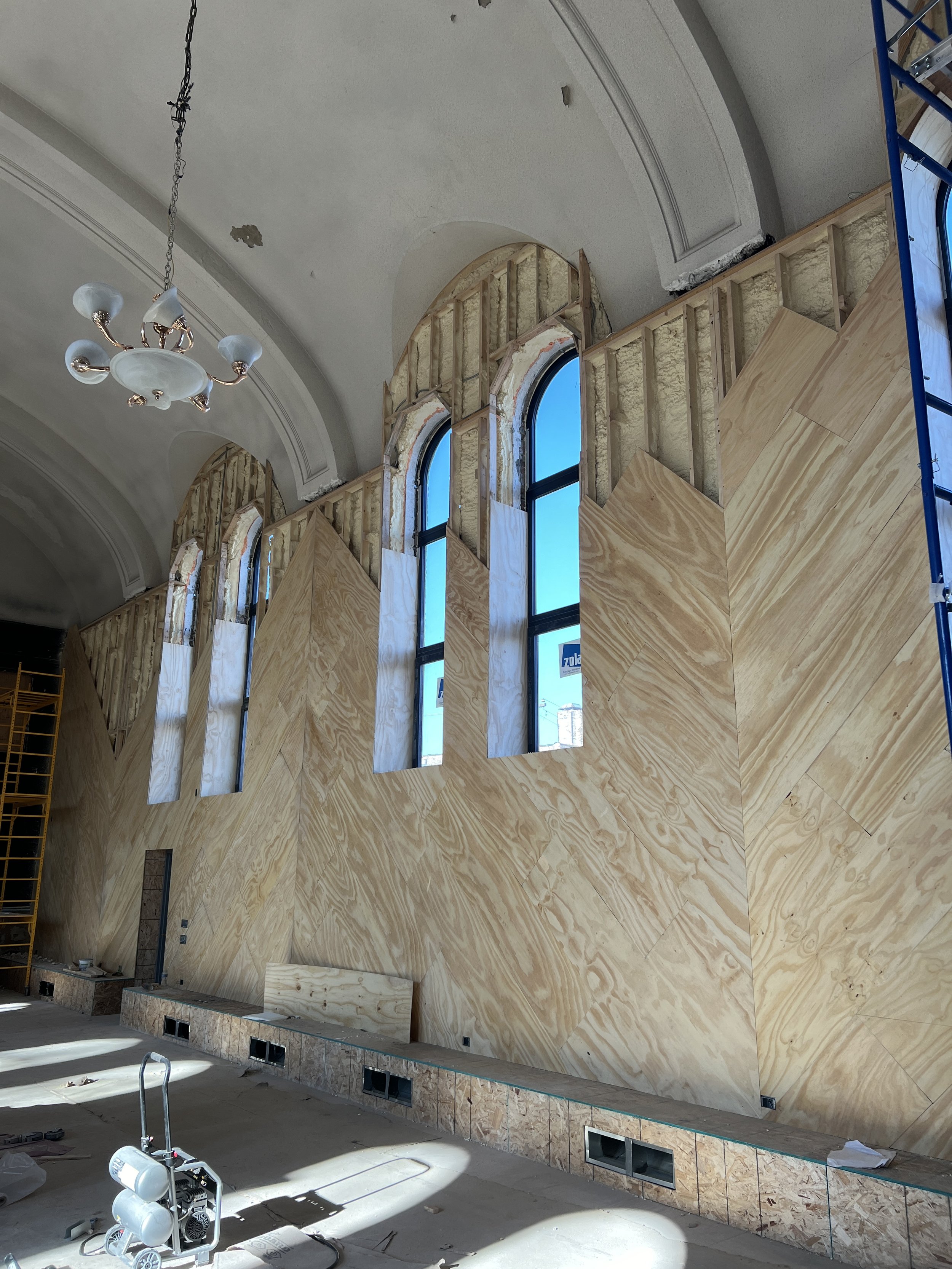narrow bridge
location: Chicago, IL
date: 2021-present
type: residential
role: architect
Narrow Bridge is a proposed private arts club and residence in the Woodlawn/Washington Park neighborhood of Chicago. Built in 1923 for the B'nai Bezalel congregation, it eventually became the Cosmopolitan Church of Prayer before closing several years ago. The need for denominational spaces of this scale, in the middle of a residential block and neighborhood, has waned in recent decades. However, the need for cultural work space of this scale and in locations like this has always been in short supply, especially in and arond the south side of Chicago.
While the general make up of spaces is conducive to being adaptively reused for cultural and residential purposes, a few important shifts had to happen to create accessibility. This happens by moving the primary public entrance to the north elevation of the building, through the side lot. This shift also helps to de-emphasize the symetrical nature of the original design.
The other primary goal of the project and challenge from the owner was to see whether or not we could make the building carbon neutral, or net-zero energy. In other words, can the building produce all the energy it needs to function? With a combination of geothermal wells dug in the side lot, photovoltaic panels mounted on the roof, and a new super-insulated envelope and windows, the building is designed to meet this criteria. Additionally, we've undertaken the research project of indexing all of the materials in the building in order to understand the embodied energy and carbon savings in reusing a building like this. The buildout is incorporating many, many examples of material reuse including all exterior masonry, wood flooring and subflooring, stained glass windows, and even the stone slurry created as a byproduct of the geothermal well drilling through 400' of dolemite bedroock.
Two classes were taught at the University of Chicago in the spring of 2021 that explored all of these ideas and implications, as well as landscape design possibilities for treating water on site and growing and fostering natural habitats. Construction is estimated to be completed in 2023.
Project Manager: Forge Projects
Structural Engineering: The Structural Group
MEP Engineer: TRC Worldwide Engineering MEP, LLC






















