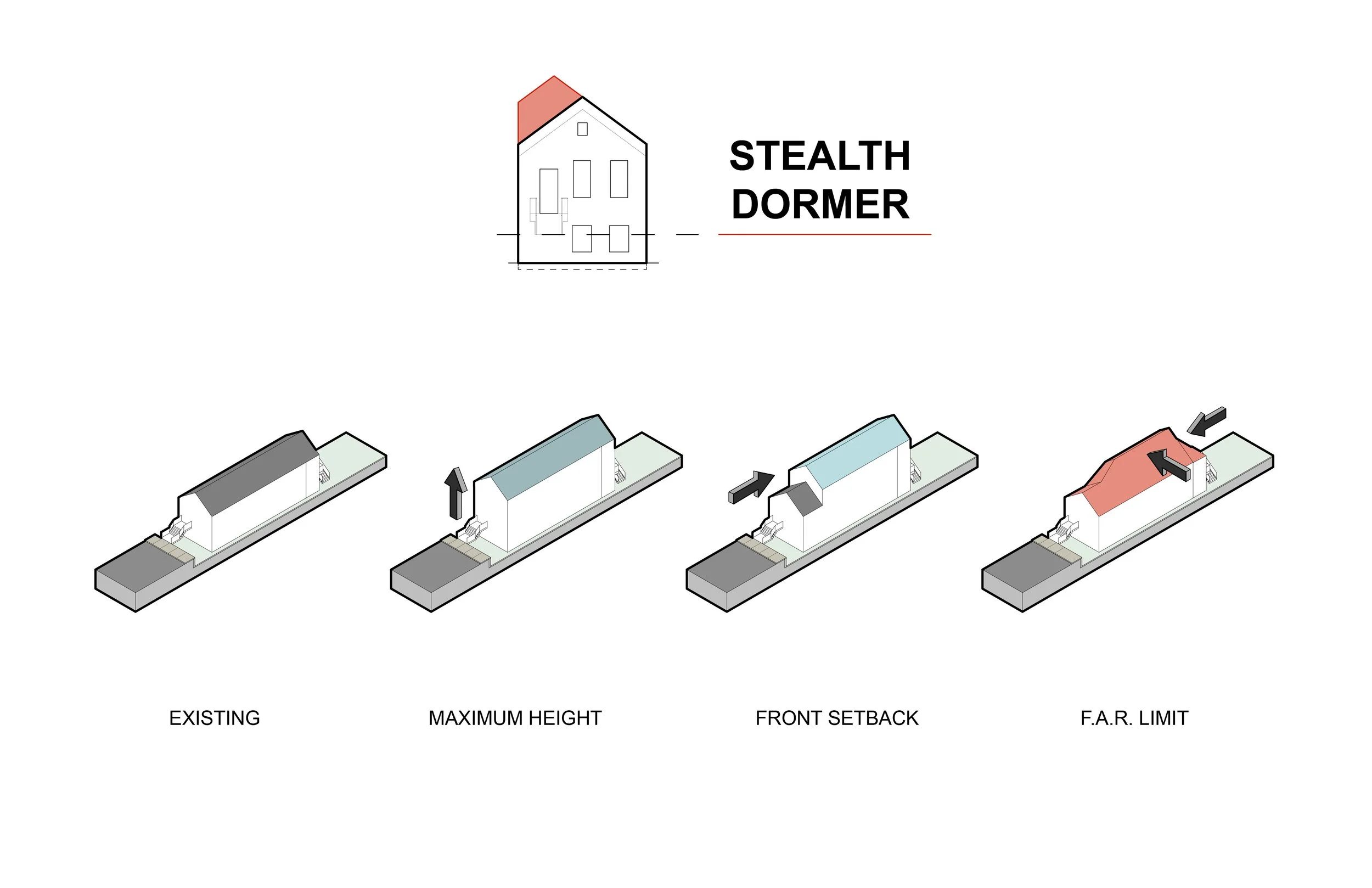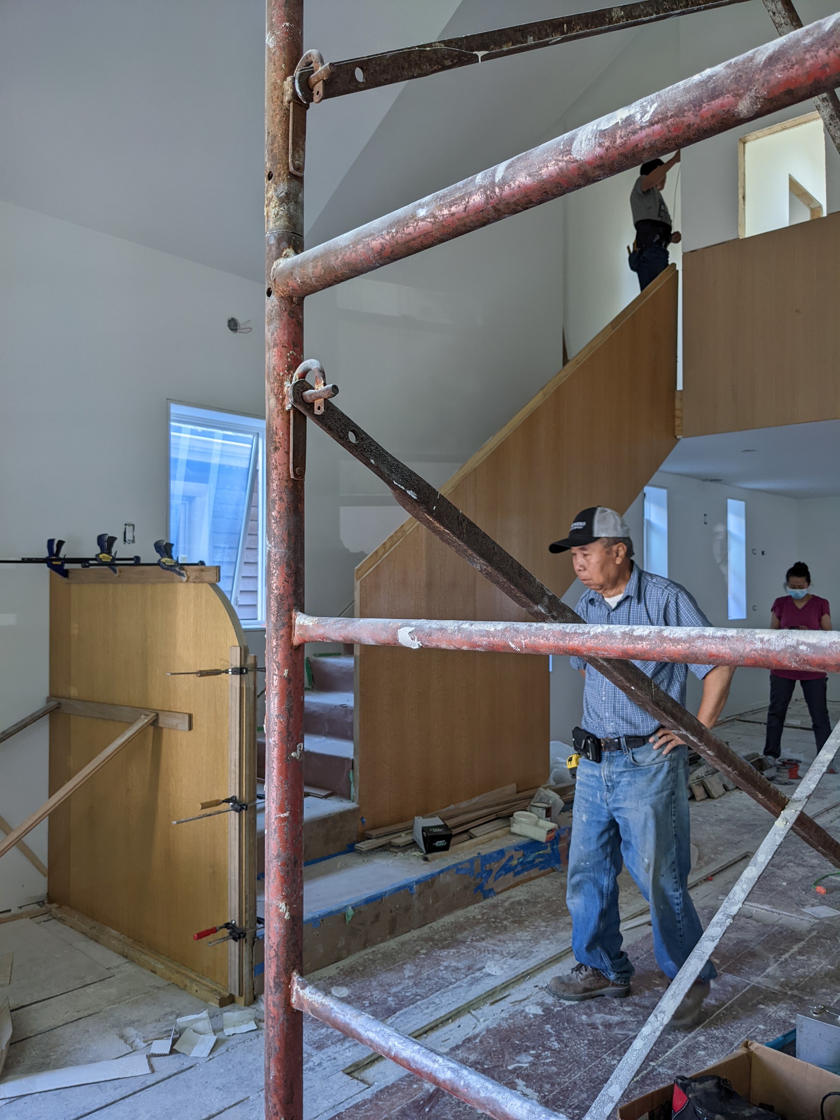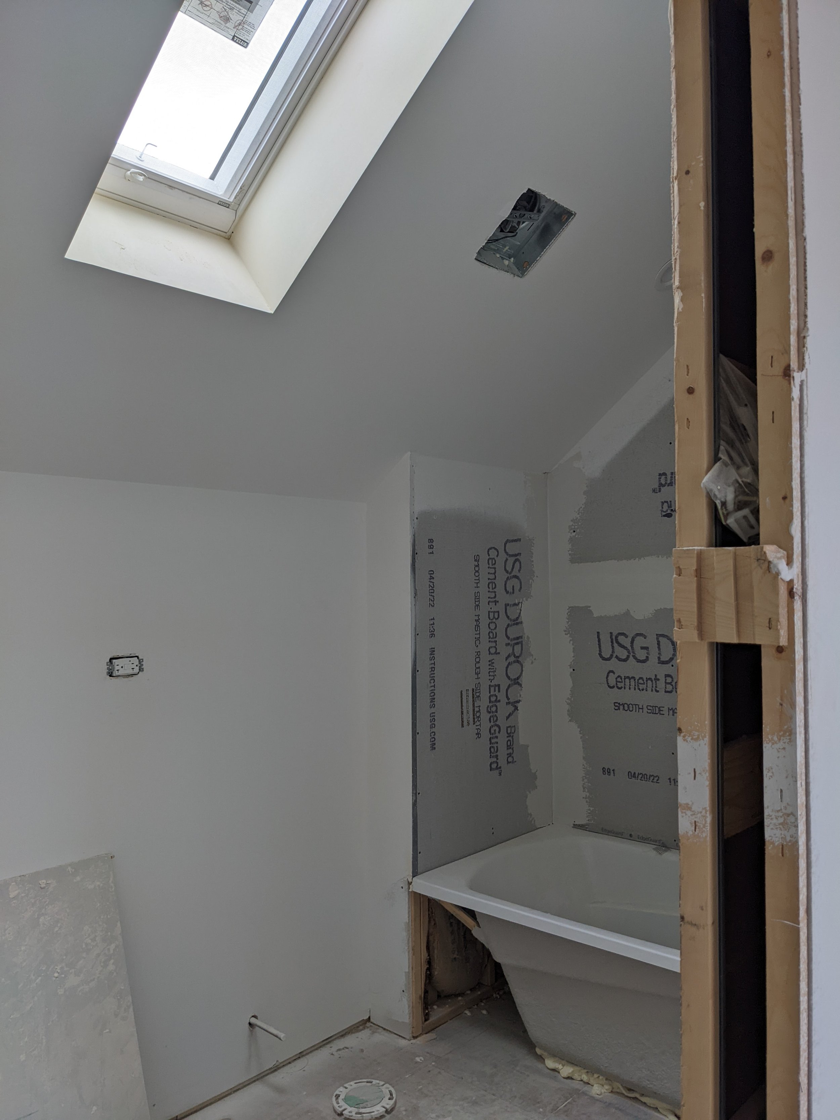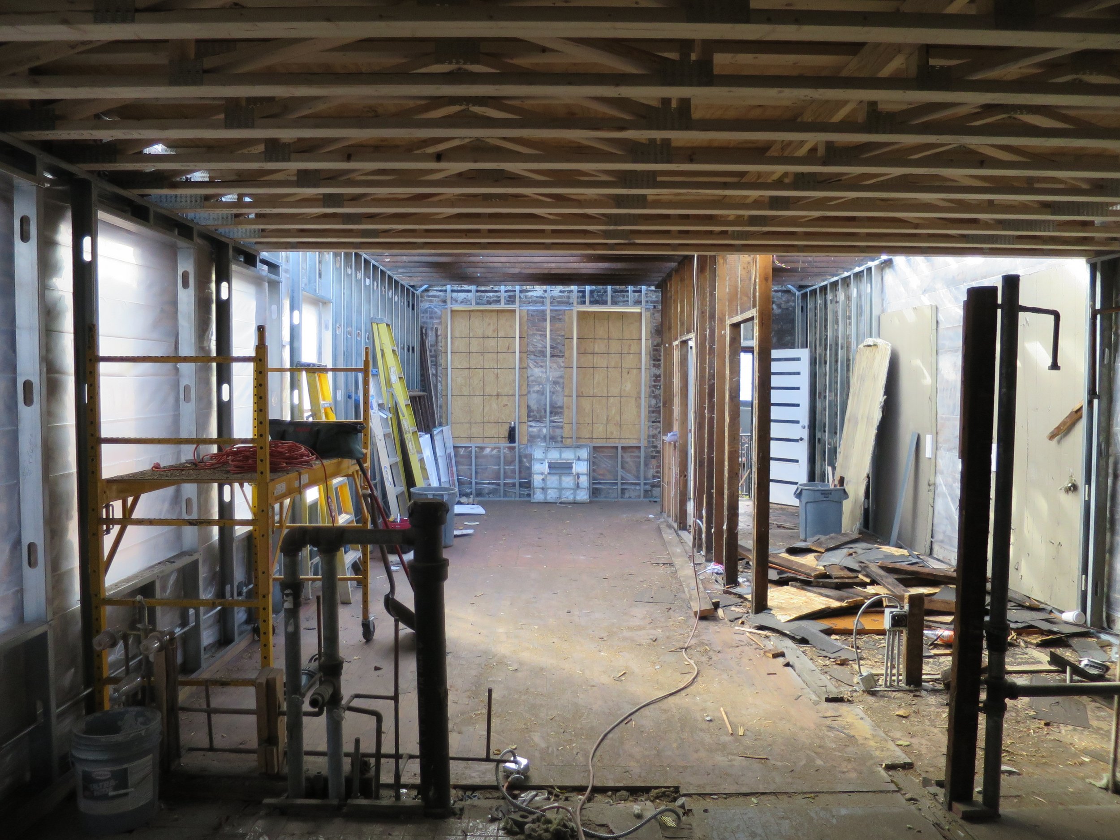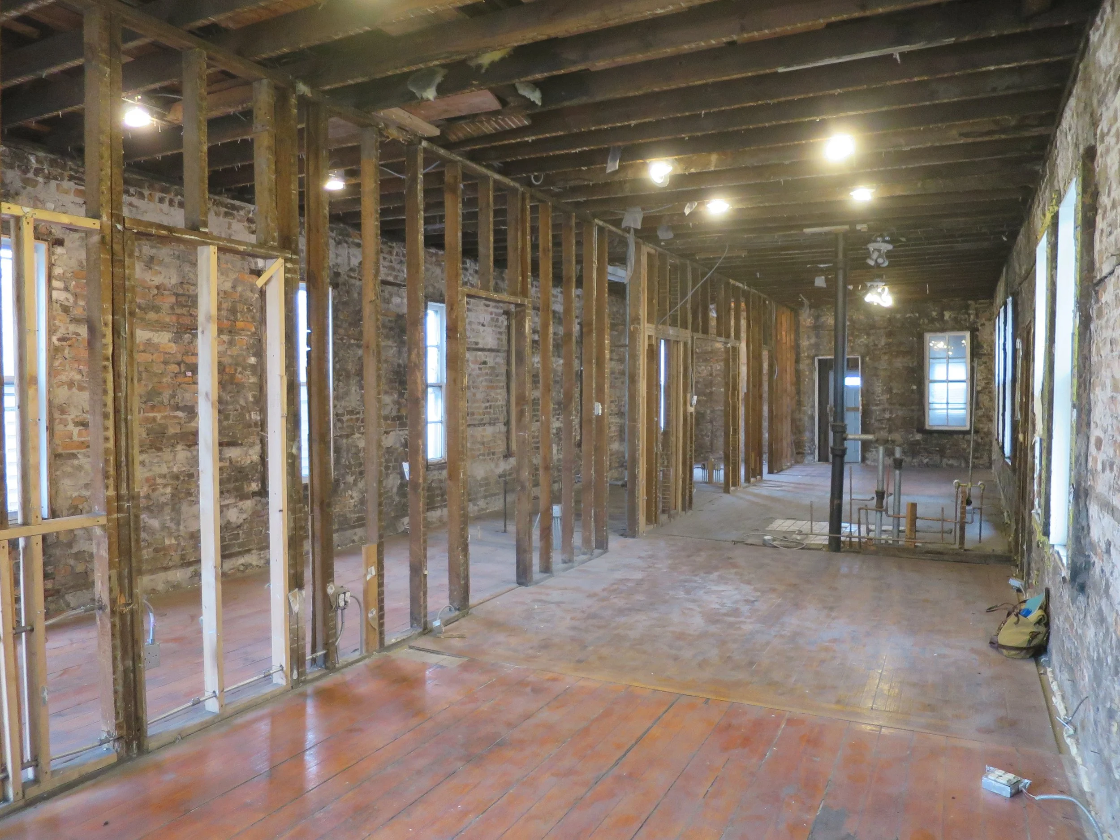lock residence
location: Chicago, IL
date: 2022
type: residential
role: design architect
Lock Residence is a house with a "stealth" dormer addition, in which the addition itself is barely visible from the street level point of view. This is accomplished through a number of adjustments that allow the front elevation and roof pitches to remain unchanged. The floor-to-ceiling height was partially lowered to ensure the roof pitch could remain, the second floor program was pushed towards the rear, and the roofline then gently slopes up along the new interior stair to help conceal the extra height. This also helps create the more unexpectedly dramatic double height entry and living room space. The first floor open plan arrangement allows for a visually connection between spaces but still manages some discrete delineation of functions through materiality and changes in ceiling heights.
Rift Sawn white oak paneling was used throughout as a finish for a more neutral compliment to the array of North American wood species found within the existing 100+ year old structure. The old growth white pine studs and joists, as well as maple flooring, were salvaged during the demolition process to be remade into various millwork and furniture pieces.
Architect of Record: Leigh Ann Heusdens
General Contractor: Winner Construction
Millwork: Adam Sherman Woodworking

